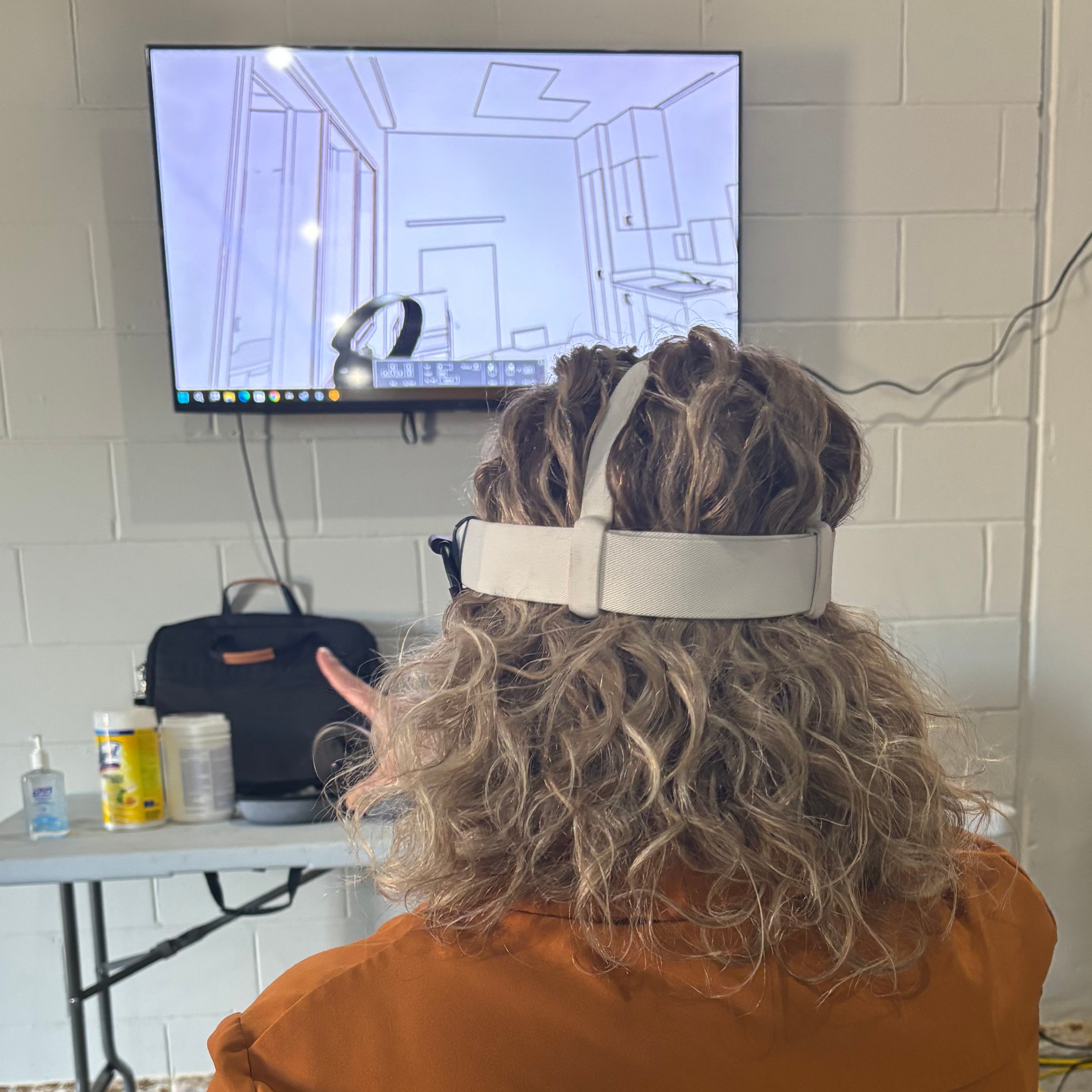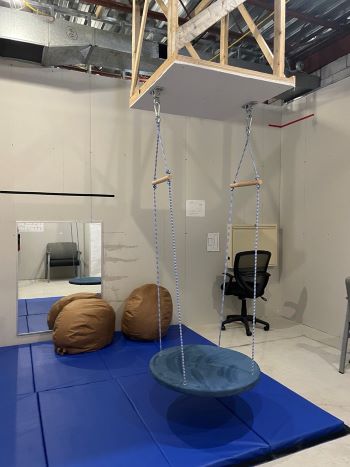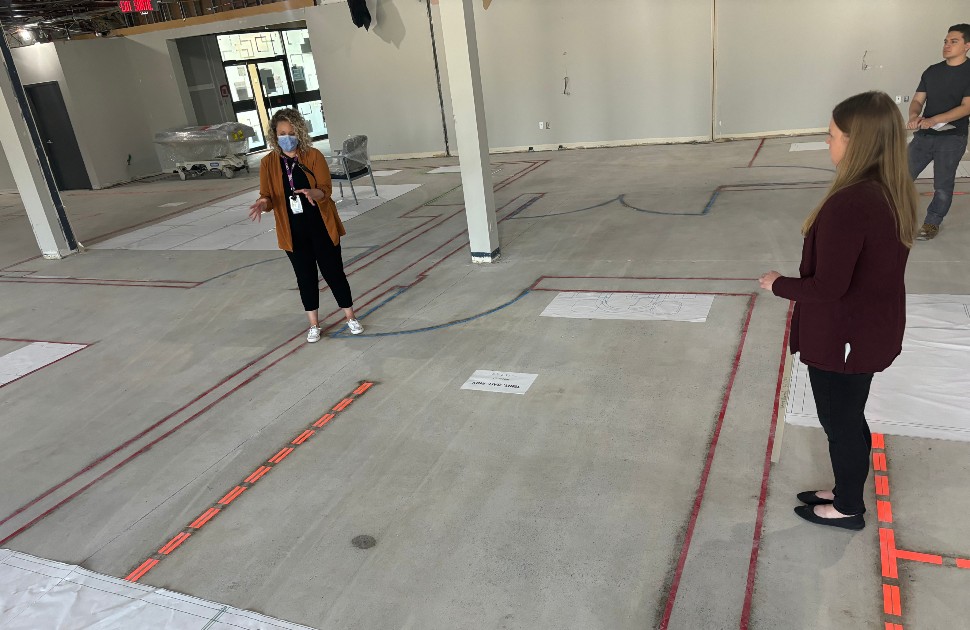
This is an important summer for CHEO’s new Integrated Treatment Centre as staff, medical staff and some families get a first look at the proposed layout and provide their feedback to help shape the space.
The new integrated treatment centre, which will be built in front of the main CHEO building on Smyth Road, will offer improved care and coordination, and increase access to services for children and youth living with complex medical, developmental, behavioural and mental health needs.
Set to open in 2028, the new six-storey, 200,000-square-foot building will also be connected by a tunnel to the main hospital building. It’s a key part of CHEO’s ambitious 10-year plan to transform its Smyth Road campus to better meet the needs of children and youth today and in the future.
CHEO unveiled renderings for the integrated treatment centre in the fall of 2023, and this summer featured physical mock-ups, one of the final steps in the building design process.
To help create these mock-ups, staff, medical staff and families who would use the new building, and its services actively participated in design meetings over many months. This information was then used by the project team to create physical mock-ups.
 Staff and medical staff who will work in the new building were invited to see the planned layout in June and July.
Staff and medical staff who will work in the new building were invited to see the planned layout in June and July.
They could travel between rooms, and between floors, using a virtual reality headset. As well, they walked through representations of rooms for exams, treatments, and meetings, which were demonstrated through tape on the floor.
“It's great to see all the work that's been going on and how that's been developing, to visualize some of those things, and some of the dreams and wishes and projects that people have been working on,” said Natalie Quaile, a clinical coordinator at CHEO who toured the mock-ups in June.
In August staff are seeing the second phase with 3D high-quality mock-ups, including furniture and equipment, to fully understand workflow in the planned layout.
The co-design process with CHEO staff, medical staff and families is critical to help finalize room layouts to ensure they are designed to provide the best care for every child and youth.
The new building will serve families and provide an innovative model of care where a person-centred, integrated and coordinated approach is at the heart of the programs and services currently being co-designed by clinicians and families.
They are looking at how things work now and exploring new ways for programs and services to work together in the new building.
“It's huge, from having everyone in one building to being able to coordinate and provide services to families in a streamlined way,” said Quaile.
“It's going to be really impactful for the families and also the clinicians that provide services.”
CHEO has also engaged with First Nations, Métis and Inuit communities in the design of the Integrated Treatment Centre.
By the end of 2024, the design blueprints are expected to be finished, and construction is expected to start in April 2025.
The multi-year project funded by the Ministry of Children, Community and Social Services (MCCSS), in partnership with CHEO and Infrastructure Ontario (IO), will be built by EllisDon Infrastructure OCH Inc, which is hosting these mock-ups.





